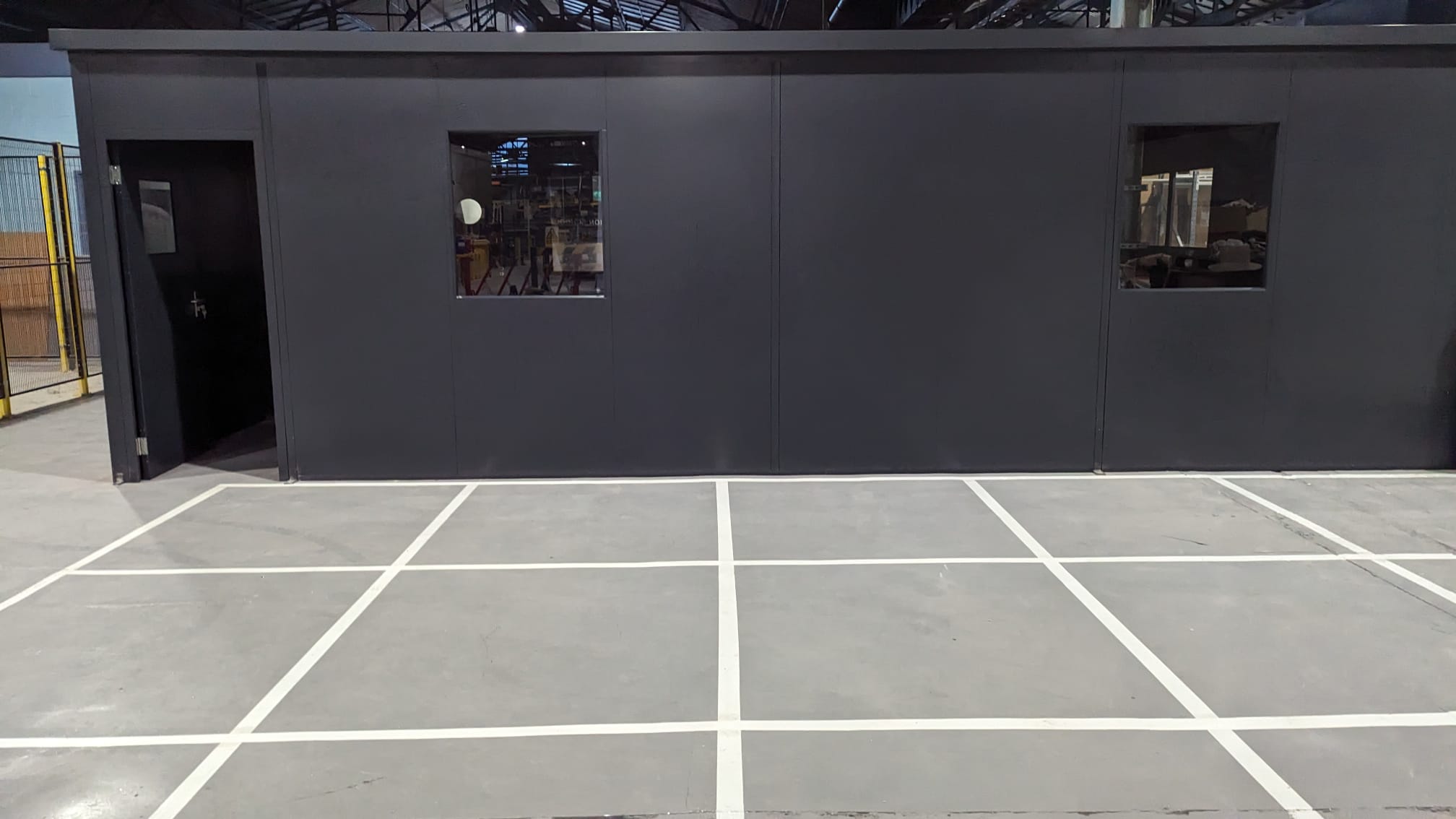
Double Skin Partitioning / Office / Cleanroom
The double skin partitioning was supplied and installed over 2 days in Gateshead, the partitioning will be used as a sample production area with an office next to it. The partitioning is to a standard height of 2.44m, but this can be made to your requirements and can be stacked on top of each other if required to create the room you need.
This particular one had the 100mm thick roof panels that allow crawl boards to be added so it can be walked on safely to access electrics etc. Supplied in the standard Graphite grey to match the customers on branding, this can be powder coated in most colours to suit your needs.
The partitioning was supplied with single glazed windows but it can also be supplied with double glazing and premier flush glazing if required. The double skin partitioning is versatile and can be combined with the single skin partitioning to create a wide variety of uses for the customer and /or your clients.
Contact us today for a price as well and an installation cost.
Like what you see?
Let's talk about your project
Get In Touch
If you have any requirements or unsure of any of the information on our website then please don’t hesitate to contact us.
