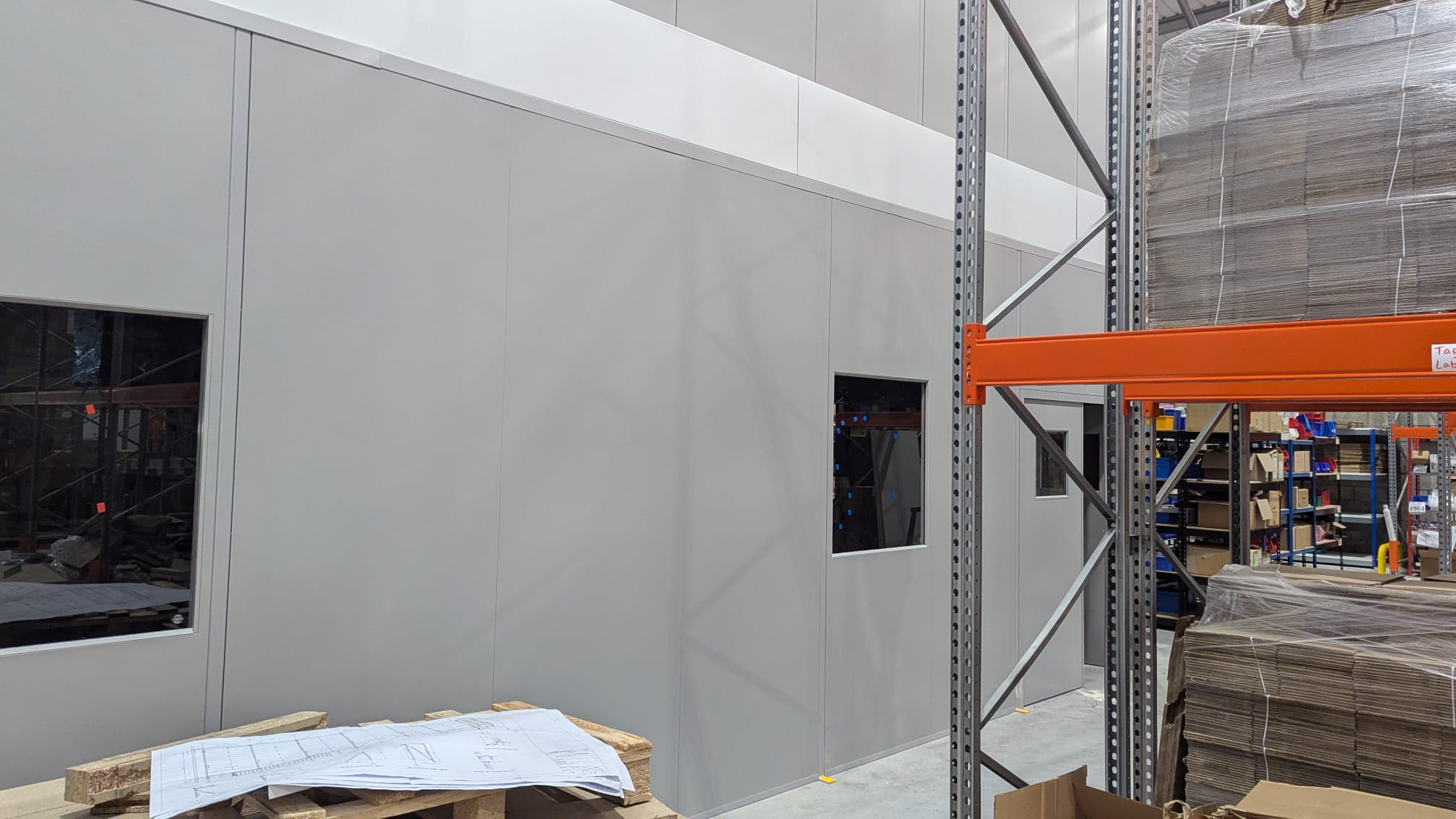
Double Skin Partitioning Above and Below a Mezz floor
The double skin partitioning was supplied and installed above and below a mezzanine floor in Wakefield, the partitioning on the upper floor was secured around the edge of a mezzanine floor to create a production area on the floor.
Underneath the floor this was used as a packing area, with a dividing wall between this area and a small server room, the areas where supplied with single access doors and double doors with windows where the customer wanted them.
We installed a suspended ceiling on the upper level which was hung from the building structure on wires and then the outer walls of the partitioning where secured to each other via cross braces to give it extras support in case someone pushed against the walls to prevent the ceiling from falling inwards.
Supplied and installed on the outskirts of Wakefield, this took 3 guys 7 days to install
Like what you see?
Let's talk about your project
Get In Touch
If you have any requirements or unsure of any of the information on our website then please don’t hesitate to contact us.
