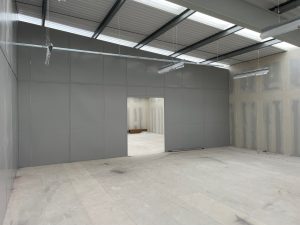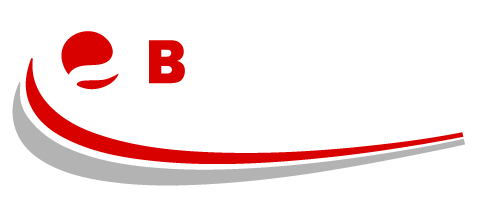In busy industrial, manufacturing, and warehouse environments, the safe movement of people is just as important as the smooth operation of machinery.
Walkways that are poorly planned or inadequately protected can put employees at risk, particularly in spaces where forklifts, pallet trucks, and automated systems operate alongside pedestrians.
Without clear separation, the chances of accidents and injuries increase significantly.
Warehouse partitioning systems offer an effective way to introduce order and structure into these complex environments. By creating clearly defined routes for pedestrians, businesses can reduce risks, improve compliance with safety standards, and build greater confidence among their workforce.
Beyond safety, walkways that are well-designed walkways contribute to more efficient operations, as employees can move freely without the constant worry of encountering workplace hazards.
The Need for Clearly Defined Walkways
Walkways that are left ambiguous or obstructed often lead to unnecessary risks. Collisions with vehicles, blocked access to emergency exits, or even simple trip hazards can have serious consequences in a fast-moving workplace.
According to HSE guidelines, safe pedestrian routes are a fundamental requirement for maintaining workplace safety. When routes are clearly defined, the risk of confusion and dangerous interactions between people and machinery is drastically reduced.
Physical separation provides a layer of protection that painted floor markings alone cannot achieve. While visual guidance is useful, it can be overlooked in high-pressure settings or when the floor surface is dirty or worn.
Creating physical divisions with partitioning ensures that employees remain within designated safe zones, minimising the potential for accidents and ensuring businesses meet UK regulatory standards.
How Partitioning Systems Improve Safety
Partitioning systems act as a physical barrier that separates pedestrian walkways from high-risk areas. This creates an unmistakable divide between people and moving equipment, reducing the chances of collisions or unauthorised access.
Unlike tape or paint, partitions cannot be ignored, making them a highly reliable solution for enforcing safe routes.
Another advantage is the flexibility these systems offer. Modular partitioning can be adapted to suit specific needs, whether for temporary projects, loading bays, or restricted access zones.
With options such as sliding doors, lockable gates, and customised layouts, businesses can configure safety measures around their operations without compromising productivity.

Types of Partitioning Suitable for Walkways
Mesh partitions are one of the most versatile options, providing visibility while maintaining safety. These allow supervisors and forklift drivers to see through to the other side, reducing the risk of blind spots.
Mesh is durable, cost-effective, and particularly suited to warehouses with high traffic and the need for open visibility.
Solid partitions, on the other hand, are better suited where additional containment is needed. For example, they can block dust, fumes, or sparks from spreading into pedestrian areas.
Acoustic partitions provide further benefits, reducing noise levels in busy warehouses and creating quieter walkways that protect workers from the long-term effects of excessive sound exposure.
Design Considerations for Safe Walkways
The width and clearance of walkways must be carefully planned to accommodate regular foot traffic as well as emergency evacuations. Narrow routes not only restrict movement but also increase the risk of congestion during an emergency.
Ensuring sufficient space for employees to move comfortably can make a significant difference in both everyday operations and crises.
Visibility and lighting also play a crucial role. Mesh partitions and transparent materials help eliminate blind spots, while well-lit walkways reduce the likelihood of slips or trips.
Emergency exits must always remain accessible and unobstructed, and modular designs should allow for quick adjustments as warehouse layouts evolve or expand.
Additional Safety Enhancements
Partitioning systems can be further strengthened with complementary safety measures. Clear signage and floor markings reinforce walkway boundaries and remind staff of the correct routes to follow.
Colour-coded panels can also be introduced to highlight different levels of risk, making it easier for workers to recognise hazardous areas at a glance.
Technology and access controls can take safety a step further. Lockable gates, alarms, or sensor-based systems ensure that only authorised personnel enter restricted areas.
Where mezzanine walkways are in use, combining partitions with guardrails and fall-protection measures ensures that elevated spaces are just as safe as those on the ground.
Conclusion
Partitioning systems are more than just a compliance measure—they are a practical and cost-effective way to protect employees and create well-organised workplaces.
Clearly defined walkways reduce risks, improve productivity, and show staff that their safety is valued. By investing in properly designed pedestrian routes, businesses can prevent accidents before they happen.
Every facility is unique, and the best solution will depend on its specific risks and operational layout. Now is the time for businesses to review their existing arrangements and consider whether their walkways are adequately protected.
For tailored partitioning solutions that enhance both safety and efficiency, contacting a specialist provider is the best next step.
