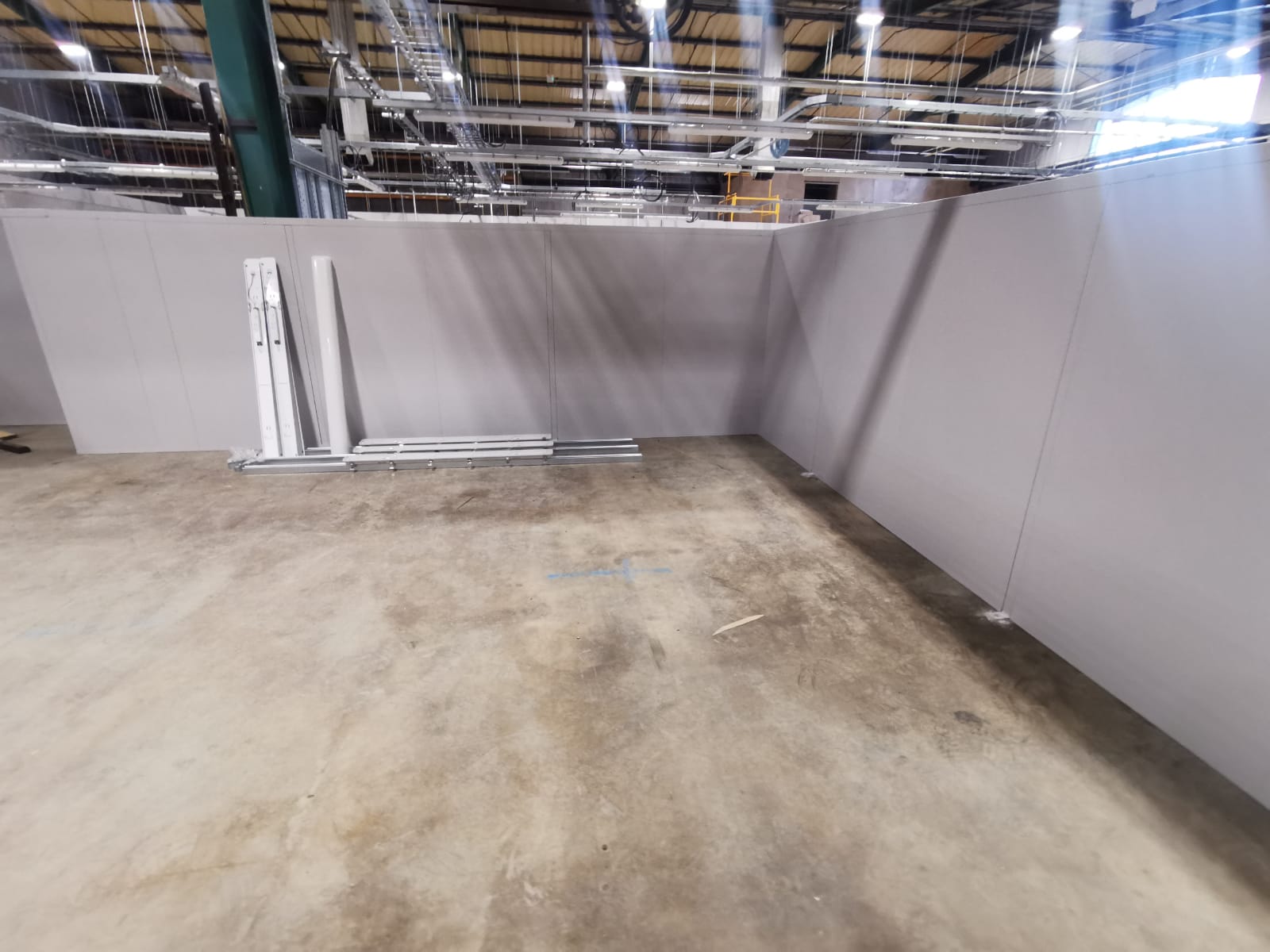

1.8m Double Skin Partitioning
Double skin partitioning 1.8m high, finished in standard grey, to be used by the customer to segregate areas of the shop floor off into different work areas and zones, yet still giving them access to load over the top with cranes where required, work segregation is key to keep staff safe and machinery in clearly defined areas, walkways are create to allow safe access around the workspace.
This was installed by ourselves and took 4 days to install for approx. 150 lin metres of partitioning.
Like what you see?
Let's talk about your project
Get In Touch
If you have any requirements or unsure of any of the information on our website then please don’t hesitate to contact us.
