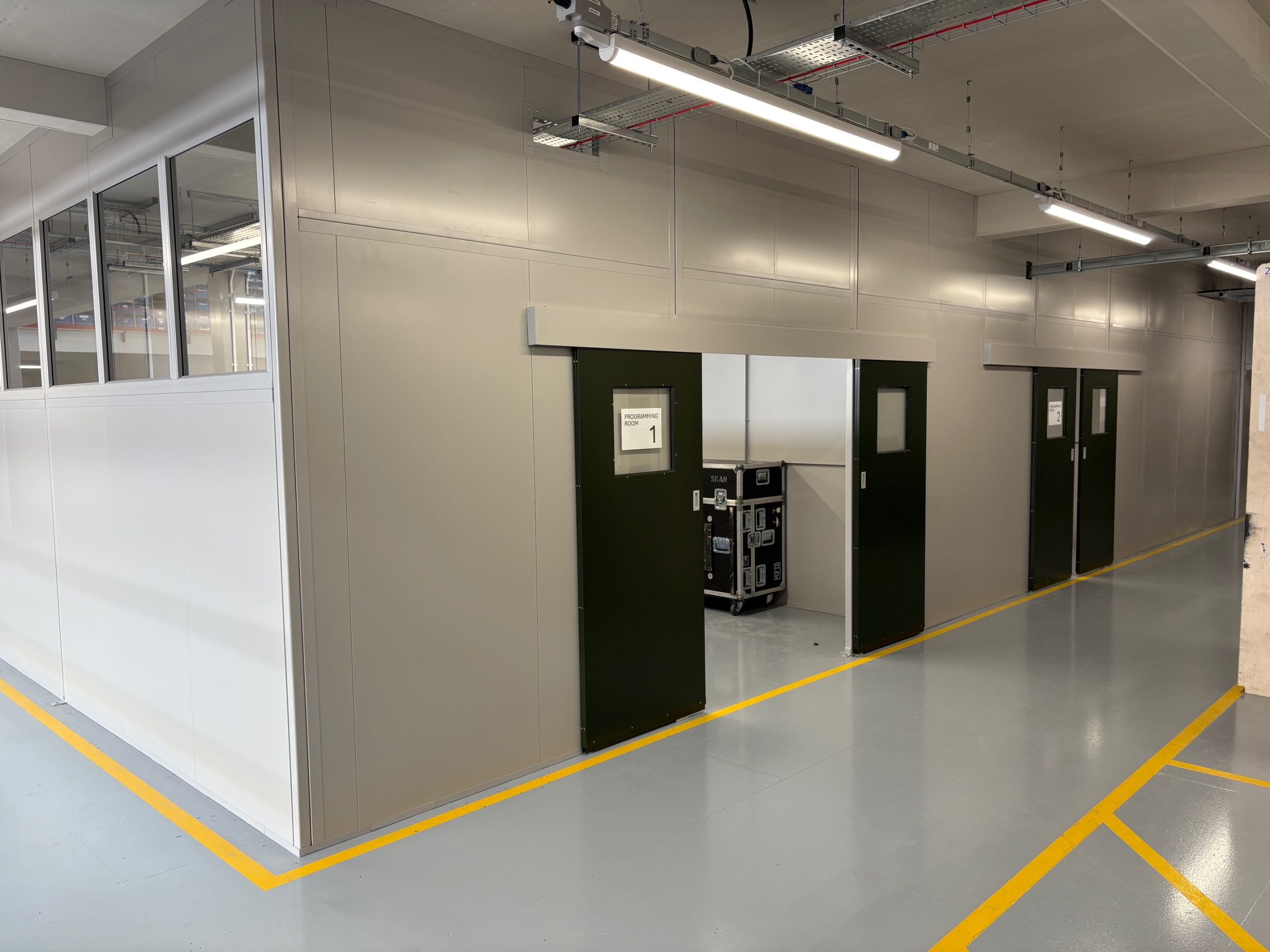
Double & Single Skin partitioning Project
We have supplied and installed a large project over three floors for a project in Weybridge on the outskirts of London, the project involved the single and double skin partitioning.
The double skin panels where along the front runs of the mezzanine floors an the dividing walls between the departments where of single skin partitioning to make the project more cost effective.
Each working department choose different colour doors although they aren’t all shown these include Red, Yellow, blue, dark Green and mid Green, some of these where sliding doors and others were single swinging doors.
Also within the mezzanine panels the customer wanted different levels of glazing so they could put units underneath the windows without obstructing views, and around the edge of the mezzanine floor they had higher windows to let natural light in from the outside windows of the new factory unit. The Mezzanine Panels were designed to go the full height of each floor and were cut around cable trays, columns and also roof support beams.
The partitioning was installed over a period of 9 weeks working around other trades and to the customers schedule as areas became available.
Like what you see?
Let's talk about your project
Get In Touch
If you have any requirements or unsure of any of the information on our website then please don’t hesitate to contact us.
