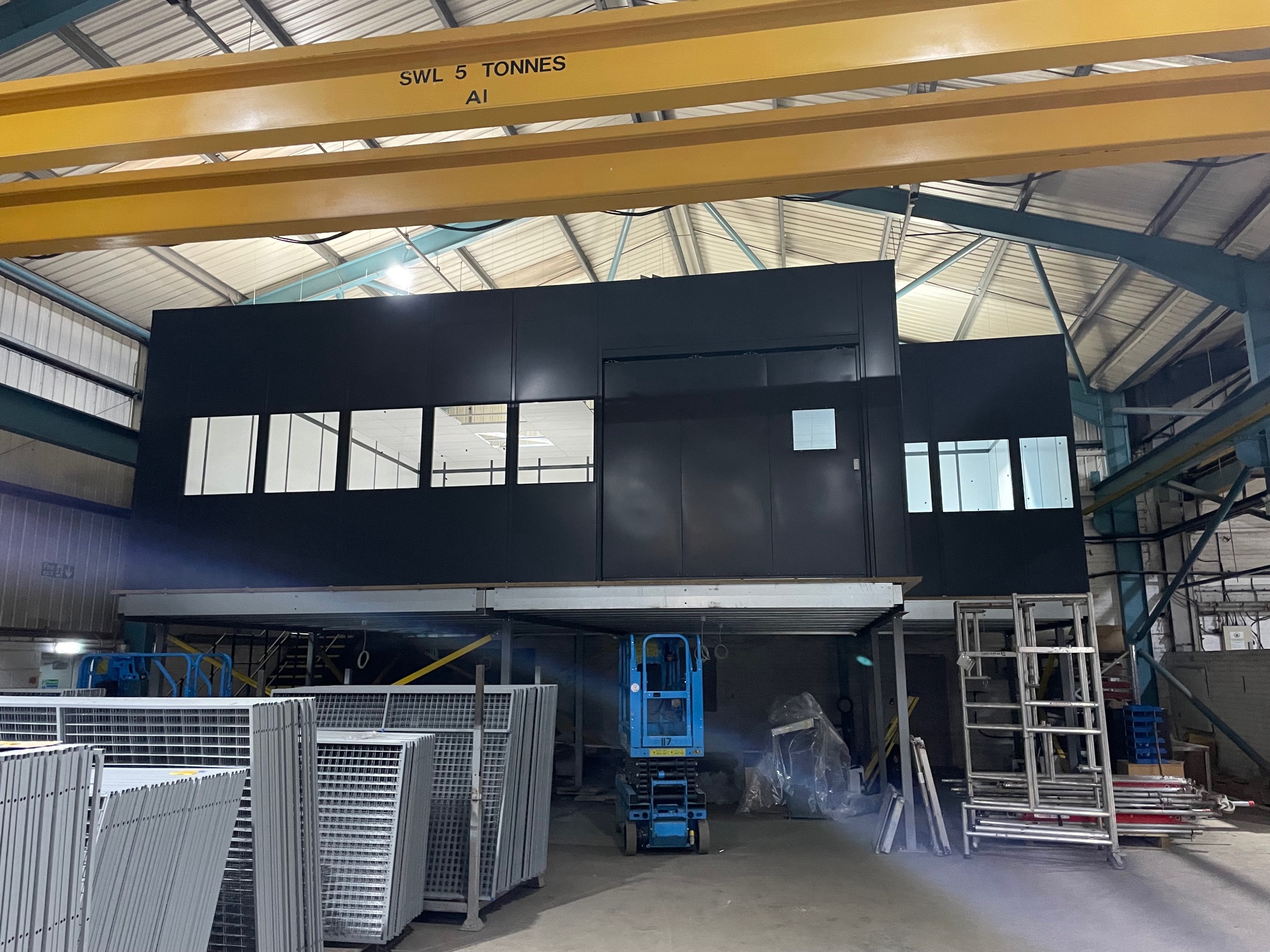
Mezzanine Floor Partitioning
The project was supplied and installed in Nottingham and installed onto a new mezzanine floor, which included partitioning around the edge of the mezzanine floor with a post every panel and with a suspended ceiling inside the room. The height of the partitioning inside the room was 3.5m, as the customer was installing a new cutting machine inside the room, and they needed the headroom to get aspects of the machine inside. The mezzanine panels were powder coating dark grey on the outside and white on the inside, which makes the room feel bigger and brighter.
The partitioning was installed with 1 single access door from the top of the stairs and 1 large sliding door for loading and unloading product on and off the mezzanine floor.
Standard 600mm x 600mm suspending ceiling grid was installed from support bracing bars with extra supports to the side walls where required.
Like what you see?
Let's talk about your project
Get In Touch
If you have any requirements or unsure of any of the information on our website then please don’t hesitate to contact us.
