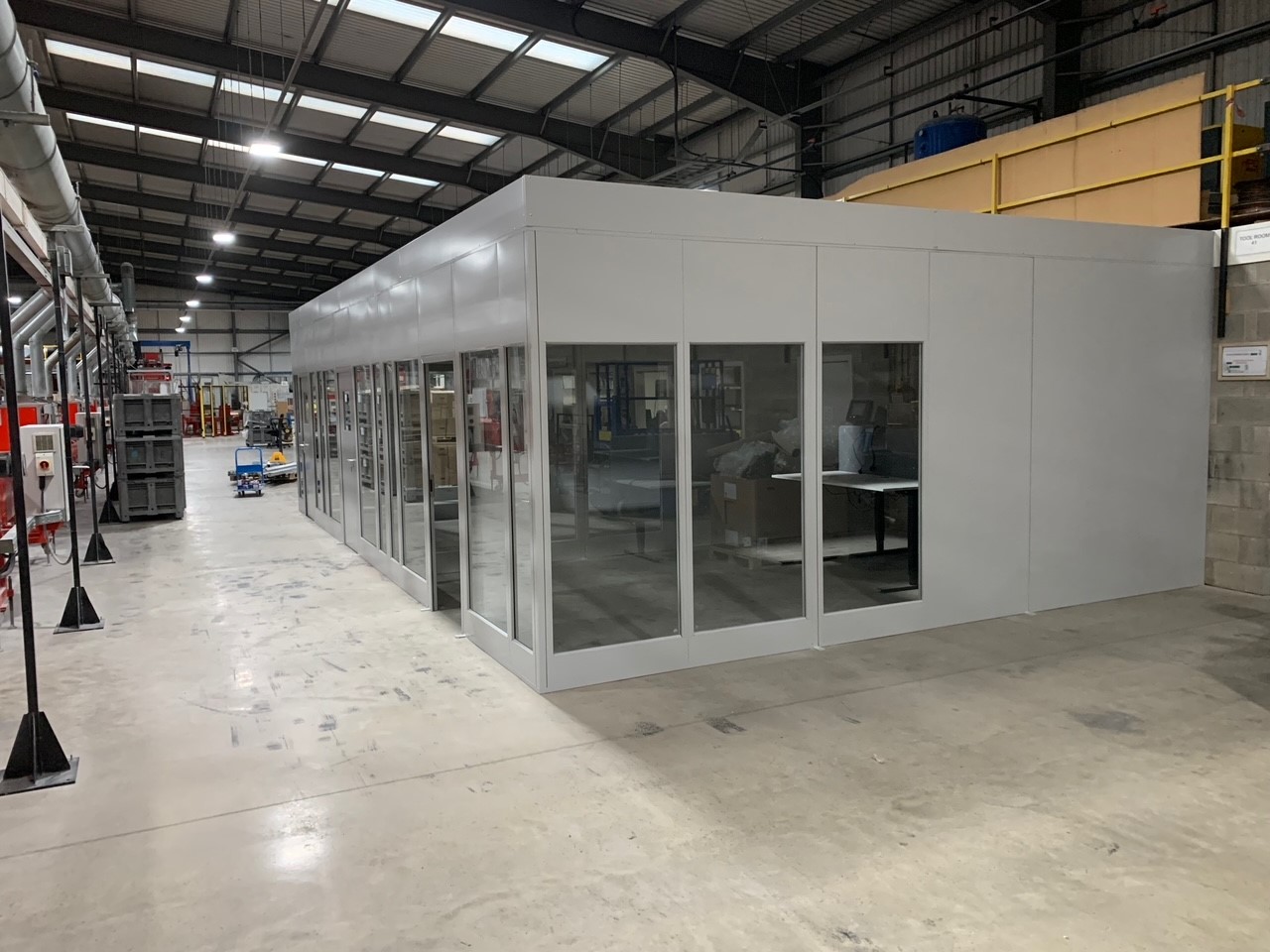

Runcorn Partitioning
Double skin office partitioning to create 3 new workshop offices for engineers and a meeting room, standard 2.44m high, supplied with large glazed windows to the front and half way down each side giving good visibility in and out of the office areas, supplied in standard light grey with a suspended ceiling over each office with bagged insulation over the top to give better acoustics, customer with sort out their own lighting. To the exterior there was a single access door into each office and around the top a fascia board fitted to hide the suspended ceiling giving it a clean line finish.
Double skin partitioning is 50 mm thick and infill with rock wool for better sound deadening.
Installation took 3 days for 2 men.
Like what you see?
Let's talk about your project
Get In Touch
If you have any requirements or unsure of any of the information on our website then please don’t hesitate to contact us.
