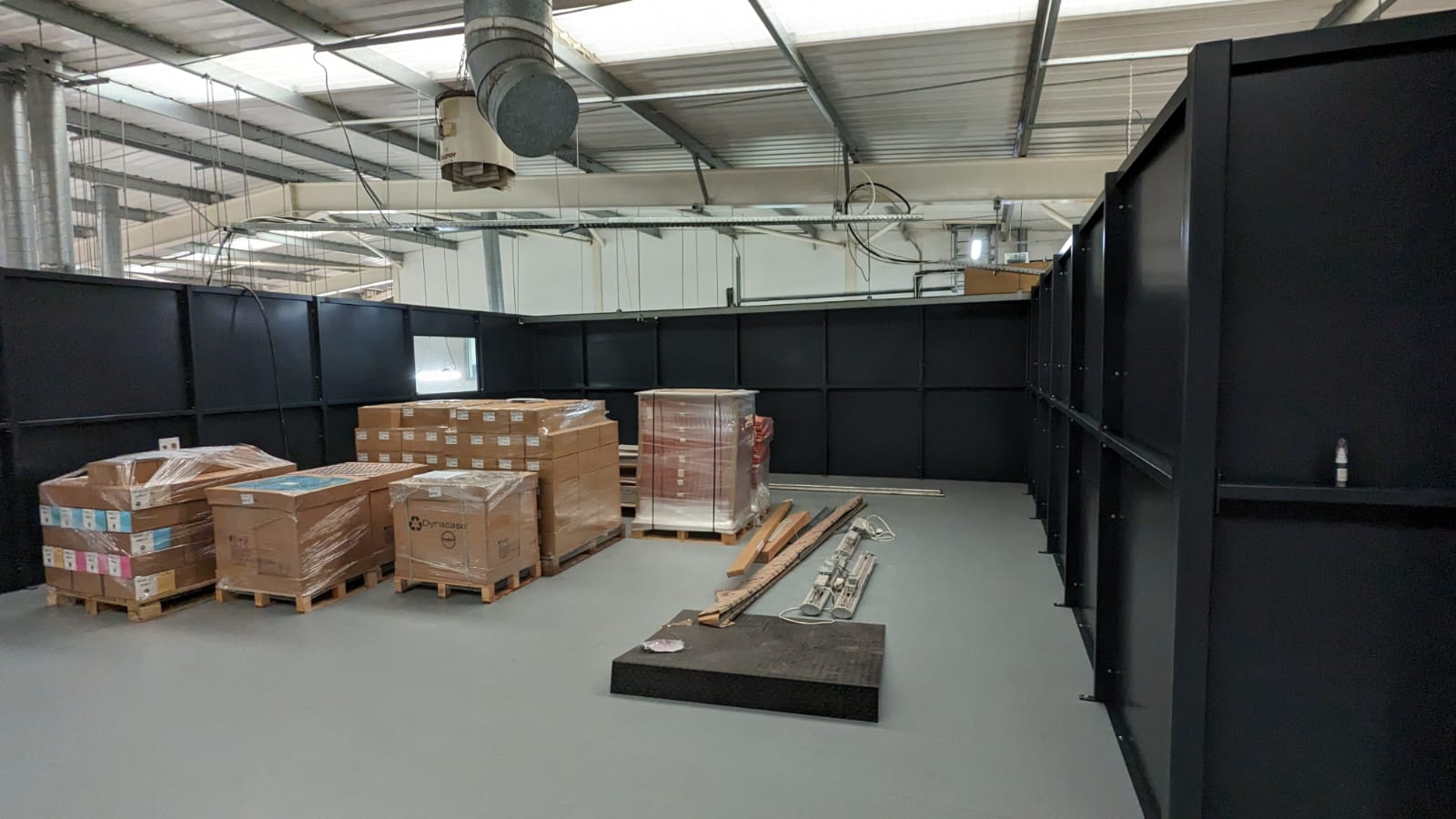

Single Skin Partitioning St Albans
The Single skin sheet steel partitioning was installed around the edge of a mezzanine floor which was 3m above the guarding, the panels are infilled with solid sheet steel but can be infilled with mesh if required this particular customer was going to use this area as a production area so the mezz floor guard systems were used with a post every panel and a built-in handrail, to an overall height of 2.3m and finished in our standard graphite grey. 2 doors allow access down to the production area below and also of the mezzanine floor into the upstairs office and storage area. The customer will also install a suspended ceiling with air conditioning to finish off this project.
The partitioning was supplied with 1 large sliding door with a pallet gate to allow for the loading and unloading of production material, the door was supplied with vision panels so the operator can see the forklift truck movement below.
Like what you see?
Let's talk about your project
Get In Touch
If you have any requirements or unsure of any of the information on our website then please don’t hesitate to contact us.
