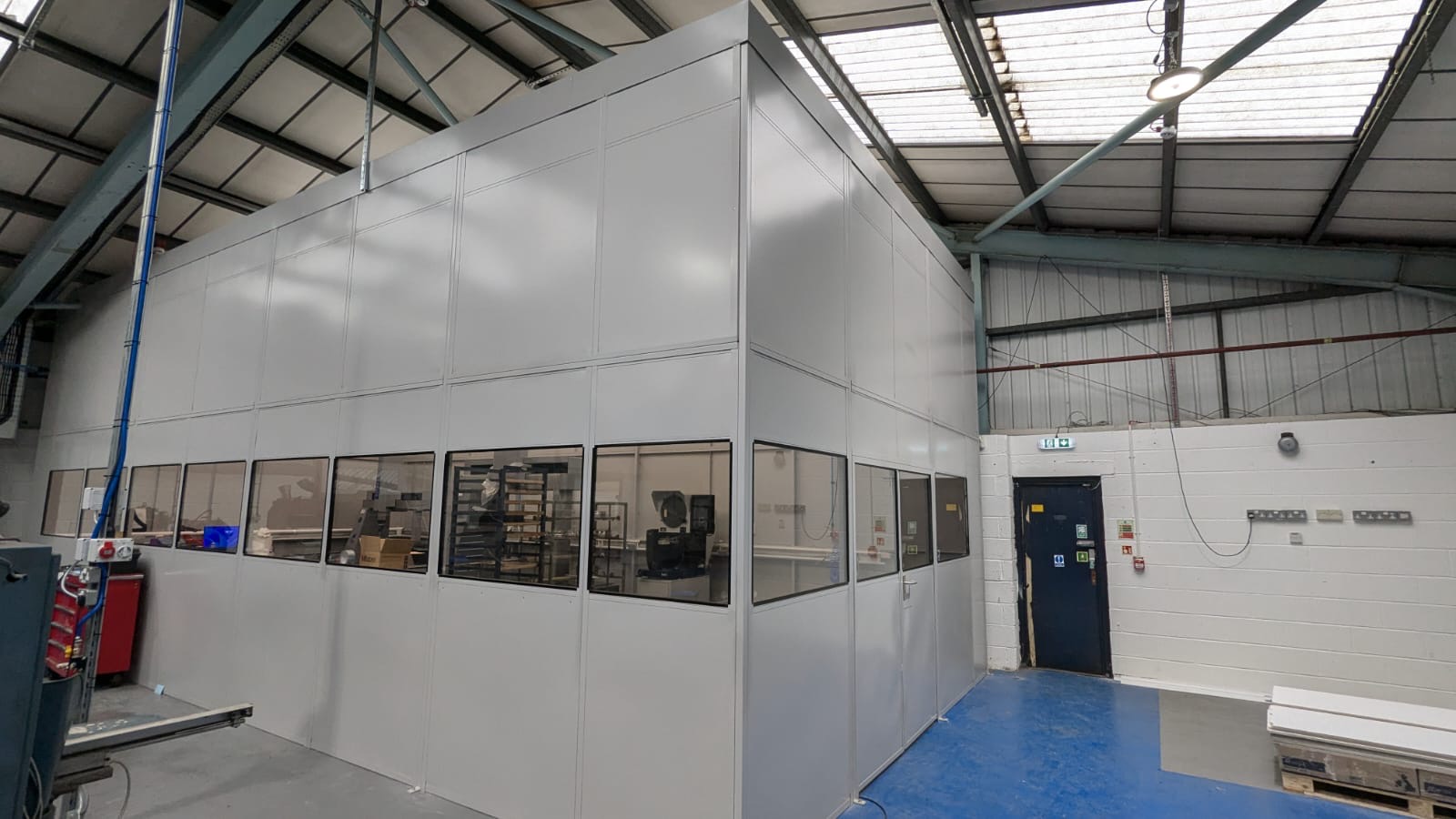
Solid Partitioning Nottingham
This Single Skin steel partitioning system was supplied and installed in Nottingham in 2 stages. The customer wanted to create a calibration room and a measuring room for the products. We used the standard single skin partitioning to do this with a second lift of panels on top of the standard 2.44m high panels.
The first stage of the installation was around 85% of the partitioning, leaving the front section where the door was, meaning that the customer could then install the machines and equipment inside the room before we completed the installation.
The room was a 4-sided room with 2 of the walls being of all solid elevation and the other 2 remaining sides being solid / glass / solid elevation. Enclosure was just supplied with 1 double door to the front for bringing products in and out when they needed testing.
The single skin steel partitioning also had a suspended ceiling installed with a fascia board on 2 sides.
Supplied and installed in Standard grey and in Nottingham, this took our installers 4 days to complete, including the day to return and finish the enclosure off.
Like what you see?
Let's talk about your project
Get In Touch
If you have any requirements or unsure of any of the information on our website then please don’t hesitate to contact us.
