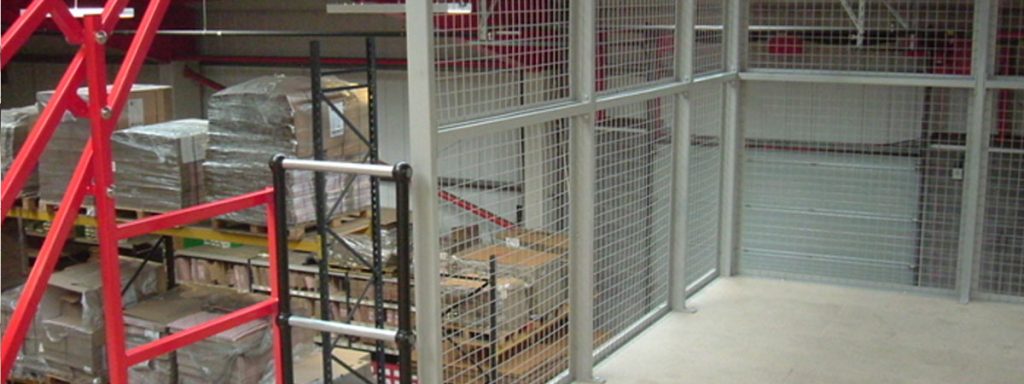Mezzanine Floor Guard

Mezzanine floor systems are designed to protect personnel while in hazardous areas. This product can work in combination with the solid partitioning and our pedestrian safety barrier system, demonstrating the versatility of both systems.
The panels are bolted directly to posts and a handrail is then fitted between each post. The posts can be bolted to concrete or chipboard floor guards using M12 Bolts and nuts, as used on mezzanine floors.
Technical Information
Standard Heights: 2440mm & 3050mm
Standard Widths: 1220mm, 1000mm, 915mm, 610mm and 305mm
Top and Bottom Angle: 42mm x 38mm x 1.5mm
Vertical Angle: 40mm x 40mm x 1.5mm
Tee Bars: 42mm x 32mm x 1.5mm
Posts – 2 Way: 80mm x 40mm x 3mm
Posts – 3 Way & Corner: 80mm x 40mm x 3mm
Mesh Size: 50mm x 50mm x 12 SWG
Standard Colours: Yellow RAL 1018, Grey BS00A05 and Sandstone BS08B17
Construction: Mesh panels bolted between rolled steel hollow square section posts with a width of 1220mm. Make up panels are supplied to maintain final sizes and rails are fixed at 1220mm high.
We offer a full fitting service on all our products.
Mezzanine Floor Guard

Related Partitioning Products: Mesh partitioning | Double skin partitioning | Solid partitioning | Storage cages
